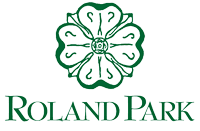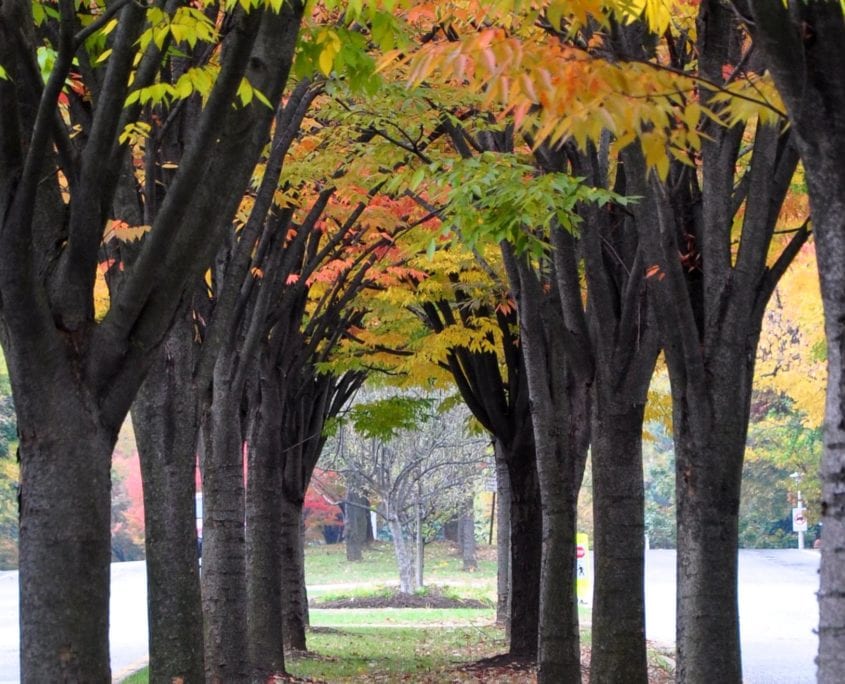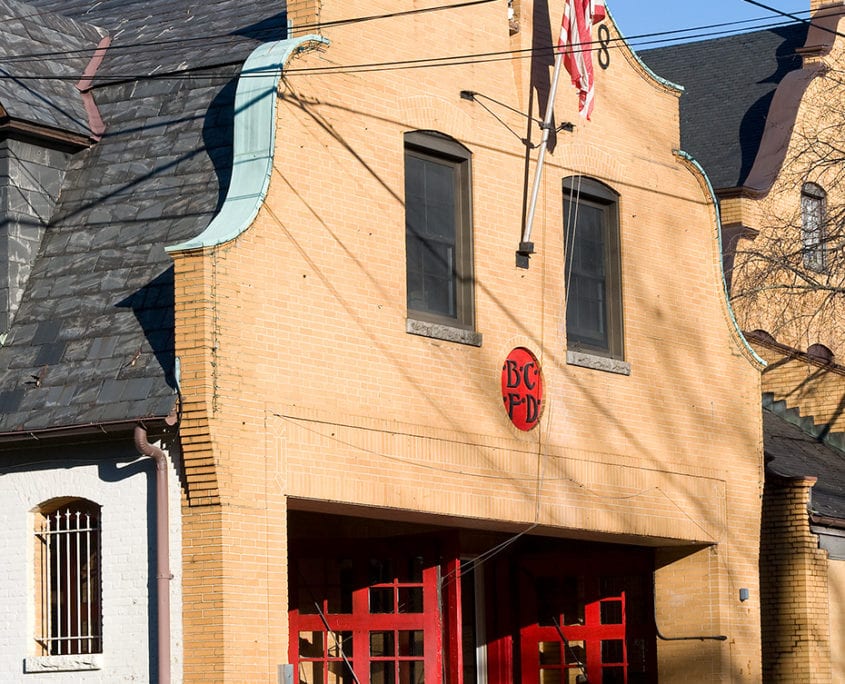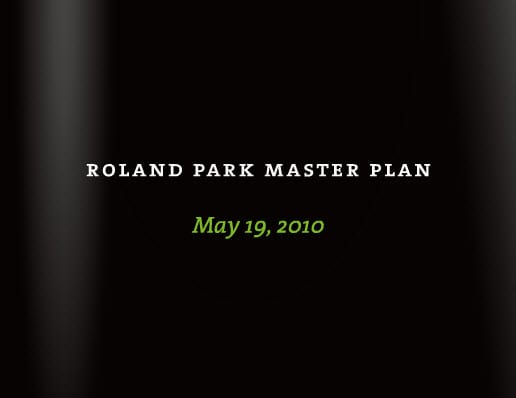The Greater Roland Park Master Plan
Background
Residents from Roland Park and surrounding neighborhoods joined together to create a community-wide master plan in 2009. It took two years. There was broad participation from residents with all different skills sets collaborating to describe the direction they wished for our community. Businesses, schools, and religious institutions all participated.
Master Plan Vision
- Preserve the foundational concepts upon which Roland Park was established
- Maintain a predominantly residential character while preserving the area’s natural landscape and architectural beauty
- Ensure accessibility to neighborhood amenities and open spaces
- Cultivate a spirit of neighborliness, in a manner that adapts to and anticipates 21st-century lifestyles and community aspirations.
- Encourage activities that promote a healthy quality of life and environmental stewardship
- Foster strong civic engagement regarding community resources and decision-making
- Support commercial endeavors that respect and complement residential areas
- Attract diverse and intergenerational residents
- Collaborate with surrounding communities and the City of Baltimore
The RP Master Plan Process:
Planning is nothing new in Roland Park. The neighborhood was planned in exquisite detail when first developed between the 1890s and 1920s. As we neared the end of the first decade of the 21st Century, the time was ripe to contemplate a new all-encompassing, area-wide plan.
For a start, the city itself completed a master plan in 2006 called Live Earn Play. Likewise, the Baltimore City zoning code was being revamped for the first time since the 1970s. And of course the 2008-2009 matter of the would-be development of the Baltimore Country Club’s land kindled local residents’ interest, in an unprecedented manner, in the long-term character of our neighborhood.
Our community planning process solicited area residents’ views on zoning and land use, historical preservation, and resource sustainability, open space, housing, transportation, infrastructure. The idea was to turn these views into a comprehensive plan that in turn could be used to inform city zoning regulations for this area.
The effort was not restricted to Roland Park proper. The Greater Roland Park Master Plan area encompasses several neighborhoods including Roland Park, Evergreen, Wyndhurst, Keswick, the Village of Cross Keys, Hoes Heights and Tuscany–Canterbury. Other neighborhoods including North Roland Park and The Orchards also participated. A series of neighborhood “charrettes” or community forums were held over the fall, winter and spring, 2009-2010. Baltimore City government approved the plan in 2011.
There is a wealth of information on the process which took place to form the Master Plan. To see more details on this process and view the charrette notes please follow this link to http://rolandparkhistory.org/MasterPlan
Master Plan Presentation Released at May 19 Civic League Annual Meeting
At its May 2010 annual general meeting, the Roland Park Civic League released the Greater Roland Park Master Plan.
For a PDF version approved by Baltimore City Planning, please use link below:
http://planning.baltimorecity.gov/sites/default/files/Greater%20Roland%20Park%20Master%20Plan.pdf









